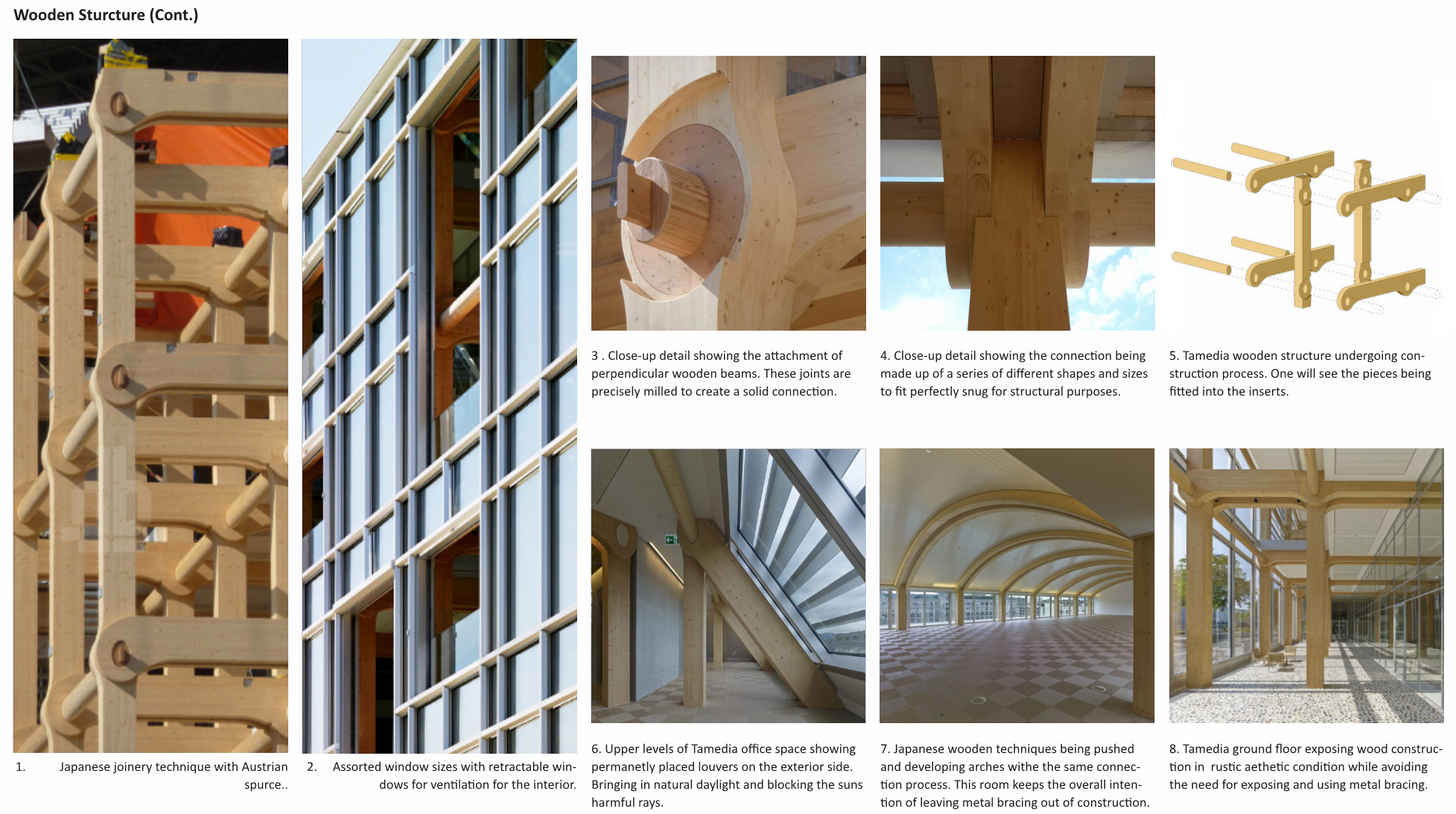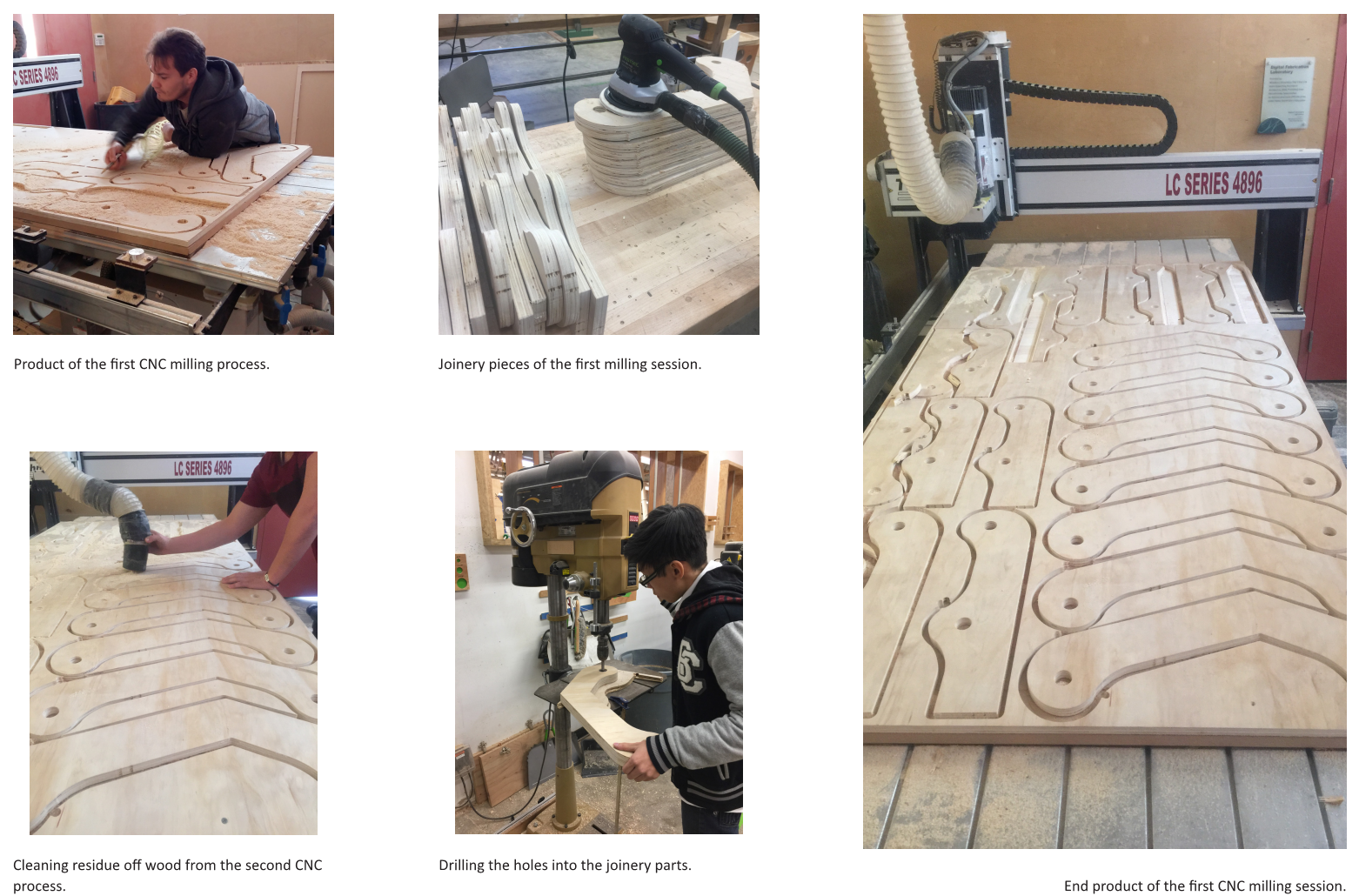Instructor: Eric Olsen//Woodbury University//ARCH 243//Fall 2016
Materials & Method
Tamedia Office Building is a new office located in Zürich, Switzerland, designed by the Japanese architect Shigeru Ban, who is famous for his innovative work with building materials, such as timber and paper. The site has evolved over the last century as a media center when the company, Tages-Anzeiger newspaper was headquartered on it. According to Ban, wood engineering in Switzerland is at the highest level worldwide; which is why he wanted to made effective use of it. This building combines wood engineering with the joinery techniques of customary Japanese timber buildings. The structure itself is seven stories high, with a structure that is purely made of prefabricated, precisely milled timber elements (Austrian spruce) without any metal connectors. The assembling construction of the building uses no steel reinforcement. The assembly process is comparable to that of building blocks, being that the wooden pieces interlock each other. Ban aimed to create the structure made thoroughly of wood fiber materials. The lobby features terrazzo flooring made with river stones, along with cardboard tube furnitures form Ban’s Carta Series. Apart from featuring the framing made solely of wood, the media house has a double glass façade with a retractable window system that allows interior spaces to transform into open air terraces. Not only does it generate light filled rooms with climatic conditions buffers, but also a sense of transparency allowing the structure of the building becomes tangible. The use of aluminium to set the glass façade ties the entire lightweight design together, making Ban’s design completely innovative. Since aluminium is a good thermal conductor, there is no need for a central air conditioning unit in the building. The building overall demonstrates the prospective uses of wood as a construction medium.
Tamedia Office Building Case Study
Students: Ka Kit Chiu, Joseph Cupido, Destiny Garcia
study focus: Japanese joinery technique
Structural Diagram
Mock-Up Reference














