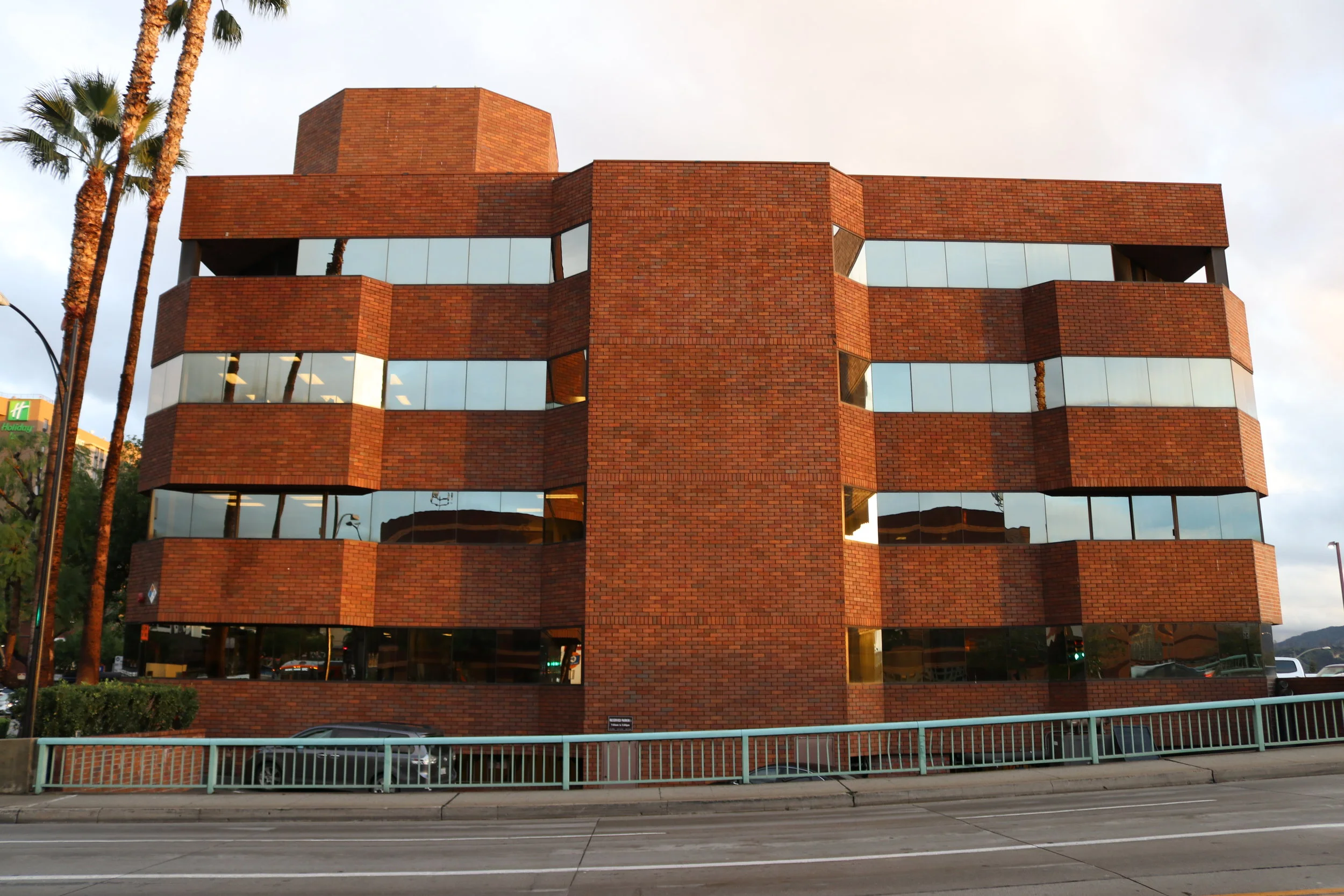Instructor: Louis Molina//Woodbury University//ARCH 283//Spring 2017
A Difficult Whole
This studio introduced us to the most fundamental facets of architectural design: site, building form, organization, and materiality. In this course, we will contribute to one of the most critical and enduring issues of architectural discourse: that of form and its relationship to function.
This project was a speculative cultural exploratorium. Its core value was mainly about “knowledge and learning.” In order to express the experience of learning, the "infinite sign" was explored for its symbolic meaning and was later used as a diagram for the circulation moment in the exploratorium. After that, it became the ultimate guide line for programing and conceptual massing. For the programming, an extensive analysis of previous precedents leads to a series of generative spectrums of programming relationship, especially how programs' functionality can contribute to each other for a better experience.
Site Plan
1st Floor
2nd Floor
Exploded Axonometric
Section Plan
Sectional Perspective
Rendering
Model
Precedent Study
Cusumano real estate building
Cusumano Real Estate Office Building is located in Burbank and was assigned for the system analysis. The grids system was later explored into an influential character for the project.
SESC
Lina Bo Bardi
SESC Pompeia is located in Sao Paulo, Brazil. It was originally the old Irmaos Mauser steel drum factory built in 1920s, designed by one of the early 20th-century pioneers of reinforced concrete, Frenchman Francois Hennebique. It is also the only concrete building of its kind in Brazil.
The architect, Lina Bo Bardi, argues that the old factory should not be demolished because of its historic value and the fact that it was already colonized by some of the users which the project was intended to serve. Thus, she preserved the existing condition of the old factory and repurposed it into a “leisure” center by utilizing the factories as the initial diagram.
interaction centre
Cedric Price
Interaction Centre is located in Talacre Public Open Space, a semi-wasteland alongside a railway viaduct in London. The first intention of this project is a ‘temporary’ architecture. Cedric Price designed its lifespan of 20 years. Thus, convenient disassembly of the architecture has to be considered. The focal idea of the building is not at the appropriate structure but the appropriate performance. As a result, this project also needs to be easily understood and adapted by its users. Rooms are interchangeable upon the needs for the event. 1st Floor is designed as the main circulation spine. Connections between 1st floor and 2nd floor such as the stairs and the mid-landings can be changed at will.
The entire concept of the project is functionality over authenticity. When looking back to the British architectural history, art is social event as well as the authority of architecture. It makes sense that architecture is designed to be permanent because as a representative of art it is truthful and therefore should be permanent. However, Cedric Price’s proposal and his philosophy suggest that architecture is not about the art but the people who create the art. Therefore, as people’s perspective toward art change over time, a good architecture should be able to adjust accordingly.

























