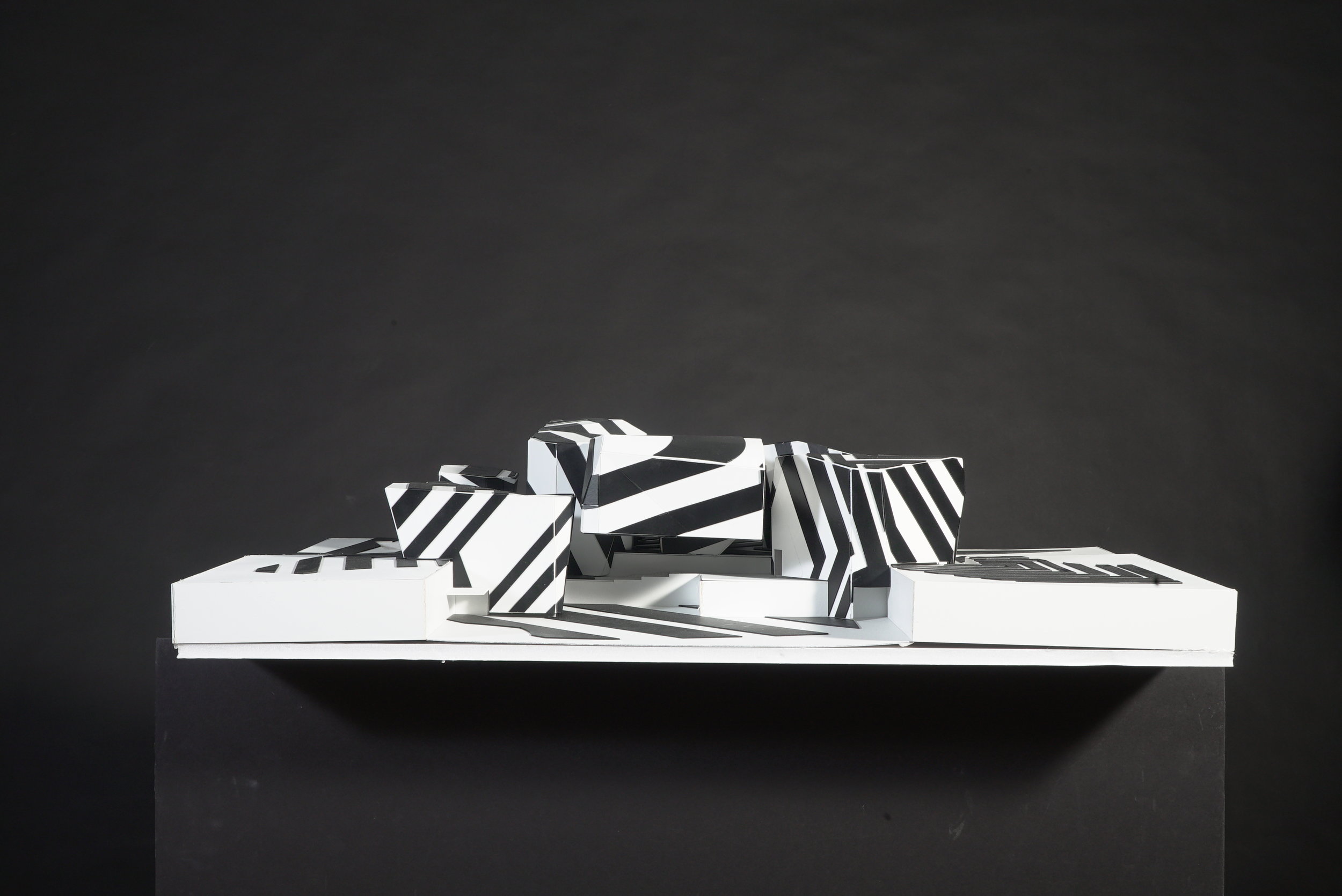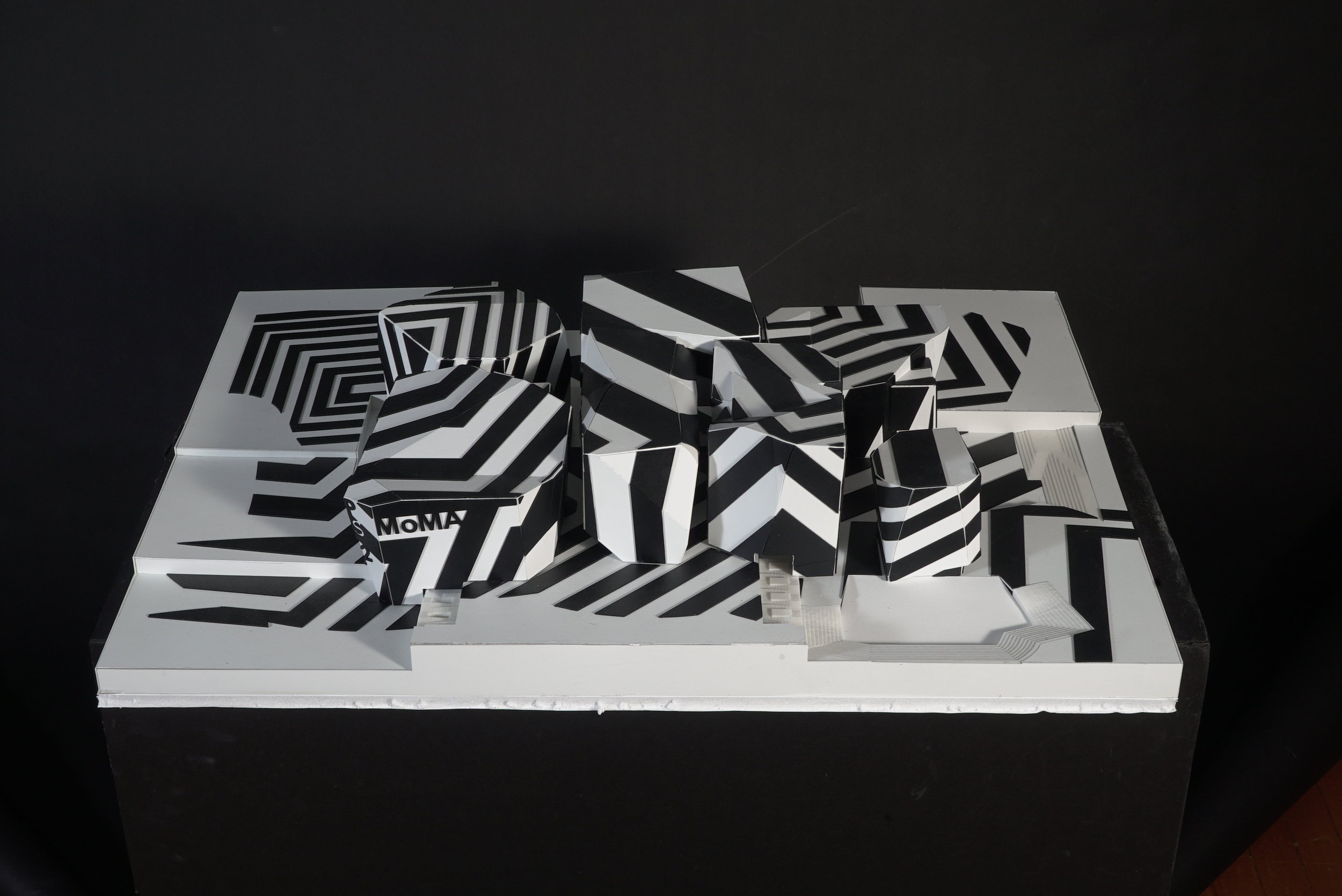Instructor: Ryan Tyler Martinez//Woodbury University//ARCH 384//Spring 2018
Between The Lines
Ka Kit Chiu, Armen Janazyan
This project is designated to be the MoMA PS2. It aims at housing the MoMA's permanent architecture collection in Los Angeles and to operate larger than MoMA PS1 and smaller than the Museum of Modern Art in New York City. Considering the primary purpose of a museum, this design is about architectural education. It focuses on allow people to intuitively discover what it meant to be an architect while simultaneously challenging our understanding toward architecture as building, space, and experience.
Any architecture initiates from a conceptual diagram. Then, it is developed through communication between plans and sections for us to perceive a sense of three-dimensionality. Yet, the conversation about the presented architectural space or idea is ultimately oriented around two-dimensional drawings. Thus, this design aims to pursue the idea: "Architecture lives with drawings", as well as to emphasize the ambiguity between 2D and 3D. To achieve this proposition, there are two dominant strategies: Site and Mass.
The site locates in the heart of downtown Los Angeles. It is a typical rectangular shape with a slope of thirty feet vertical difference from one end to another, The first impression of this site is extremely close to a piece of canvas for drawing or painting. Therefore, its design focuses on shape and composition within a frame. The details of the painting become key for landscaping and massing decisions. As mentioned earlier, an architectural volume is communicated through projects of plans and sections. Therefore, projection from different perspectives become the massing strategy. Three primitive geometries are chosen to form an intersection volume from TOP, FRONT, and LEFT side. It progressively creates a cluster of masses or a "Mini-City." Finally, the line works of the side painting become the transitional element that brings the site and the mass into a harmonious piece of three dimensional-line drawings.
-Read between the lines, there is Architecture.
Awarded: Honorable Mention: 2x8: Interlace - AIA|LA Exhibit Student Exhibition
Structure, System, Space and Form
This synthesis studio explored structure, technology, building systems, and materiality as design determinants, space makers, and form givers. Formal definition will be seen as a notion impacted by gravity, program, the environment and the many systems and subsystems that contribute to the physical nature of architecture. At the same time, architectonic thinking and thought-process will be discussed as a combination of creative thought with technical building knowledge. It will also place emphasis on design communication. The language and tools of the design process are directly linked to the ideas and outcomes of any exercise in architecture.The core focus of the studio is the design process.
The first project is an observation deck located in Egret Park, LA. The main focus of this project is the ambiguity between 2D graphics and 3D object.
Axonometric Rendering
Site Plan
Short Elevation
Long Elevation
Section
Structure Mockup Diagram
Massing Studies
























![collection [Converted].png](https://images.squarespace-cdn.com/content/v1/5a6a5c524c326dafc6bdb5eb/1521279993437-PNJW8DQ777QV0DMWWD44/collection+%5BConverted%5D.png)

![kchiu_horizontal-envelope_4elevations [Converted].png](https://images.squarespace-cdn.com/content/v1/5a6a5c524c326dafc6bdb5eb/1521280365035-J0PASLRB291K7LGXPABN/kchiu_horizontal-envelope_4elevations+%5BConverted%5D.png)
![kchiu_spherical-envelope [Converted].png](https://images.squarespace-cdn.com/content/v1/5a6a5c524c326dafc6bdb5eb/1521280262355-5VVT147CYSTZMLQNCI9U/kchiu_spherical-envelope+%5BConverted%5D.png)
